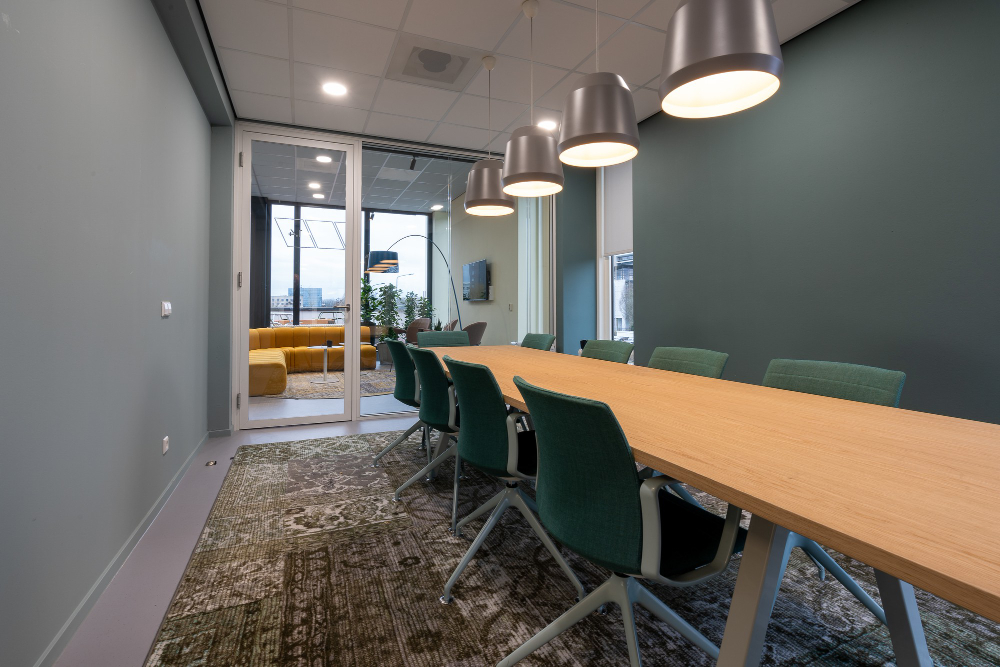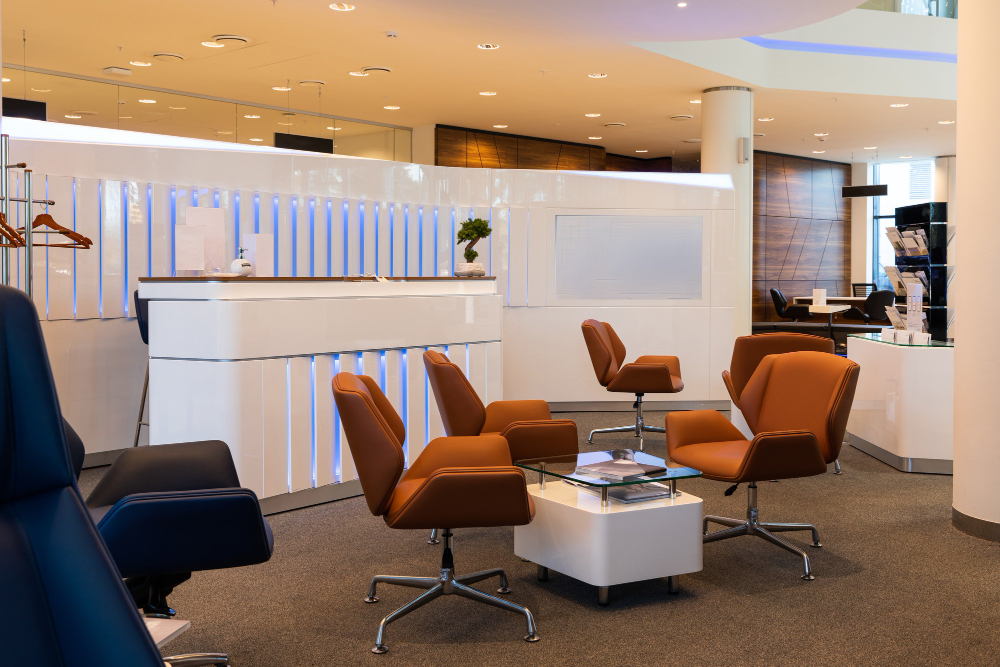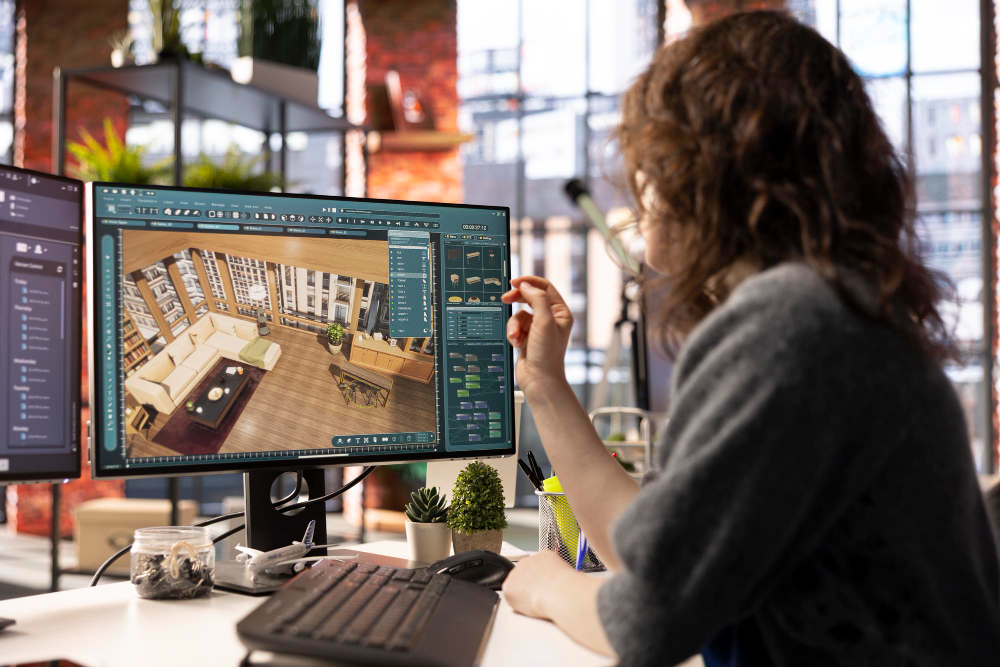Architecture
- Home
- Architecture
Designing Spaces That Inspire Life
At manngat architect, we believe every structure begins with an idea that deserves the right shape and strength. Our architectural designs are not just about drawings on paper—they are about building spaces that connect with people, last over time and add value to the community. From homes to large-scale commercial projects, our approach blends creativity with practical design solutions.


Residential Design
Designing homes is about more than walls and roofs—it’s about lifestyle. We plan residential architecture in Mohali that ensures open layouts, natural light, and functional details, making every home unique to its owner.
- Custom Floor Plans
- Vastu-Friendly Layouts
- Modular Interiors
- 2D/3D House Designs
- Lighting & False Ceilings
- Furniture Planning
Restaurant Design
Restaurants are experiences in themselves. Our restaurant architecture focuses on flow, theme, and ambiance. From compact cafes to fine-dining spaces, we design layouts that enhance comfort and customer satisfaction.
- Custom Restaurant Floor Plan
- Theme-based Interior Design
- Branding Wall & Graphic Integration
- Furniture Design & Material Selection
- Lighting & Ceiling Planning
- Washroom & Waiting Area Design


Corporate & Office Design
Workplaces shape productivity. With our corporate office designs in Mohali, we create spaces that encourage focus, collaboration, and modern efficiency. Every layout is flexible to adapt to evolving business needs.
- Office Layout Planning
- Executive & Conference Room Design
- Ergonomic Furniture Planning
- Reception & Waiting Area Design
- Branding Integration
- Lighting, Ceilings & Partitioning
- Storage & Utility Zones
Commercial Design
Retail and commercial spaces must attract, engage, and serve. Our commercial architecture solutions emphasize smart space utilization, visibility, and a polished look that draws people in while supporting smooth operations.
- Retail Store Design
- Showroom Design
- Clinic & Salon Interiors
- Reception & Waiting Area Design
- Brand-Focused Styling
- Display Racks & Storage Units
- Lighting & Ceiling Design


3D Walkthrough & Visualizations
Good decisions come with clear vision. Our 3D architectural walkthroughs allow you to explore your project virtually, understand proportions, and refine ideas before construction starts, saving time and cost.
- 3D Interior Design Views
- 3D Exterior Visualizations
- Virtual Walkthrough Videos
- Floor Plan to 3D Conversion
- Custom Material & Lighting Preview
- Design Revisions in Real-Time
Why Our Architecture Stands Out
Tailored solutions for every project type
Strong balance between beauty and function
Designs aligned with your budget and vision
Long-term focus on durability and value



